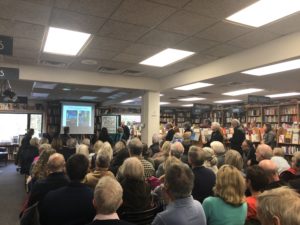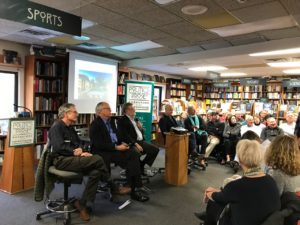 A standing-room-only crowd at a vaunted Washington DC bookstore enjoyed a moderated discussion of my new book, Anatomy of a Great Home on the Sunday before Thanksgiving. The event featured short talks by four of the city’s leading residential architects, whose work appeared in the book. It concluded with a lively discussion of housing issues.
A standing-room-only crowd at a vaunted Washington DC bookstore enjoyed a moderated discussion of my new book, Anatomy of a Great Home on the Sunday before Thanksgiving. The event featured short talks by four of the city’s leading residential architects, whose work appeared in the book. It concluded with a lively discussion of housing issues.
Bookstore owner Brad Graham kicked off the festivities with a short synopsis of the book. Then Author Boyce Thompson described the three-year process of writing the book, which he re-wrote two times. In its original form, the book used iconic American architecture to illustrate its key points. The finished product included the work of 36 of the nation’s leading residential architects.
Thompson, the founder of Residential Architect magazine, noted that architects who design homes are a breed apart. They must not only execute a building program but interpret the dreams of homeowners. They are vitally concerned with how homes relate to the exterior environment. “That’s almost the beginning and end of what makes homes great,” said Thompson. 
Great homes, he said, incorporate the latest proven technology and sustainable materials. They are flexible enough to anticipate changes in a family’s living conditions. And they do their best to stand up the destructive forces of water, wind, fire, and moving earth.
Architect Robert Gurney treated the crowd to a review of his Mohican Hills house, designed to exploit views of the nearby Potomac River. Floor-to-ceiling glass in many public rooms makes the most of landscaped views. Carefully sculpted interiors follow through on the modern promise of the exteriors. A rainscreen on the exterior wall protects the home from the elements.
Mark McInturff highlighted differences and similarities between two of his projects covered in the book. The architect’s Poplar Avenue House updates a functionally obsolete Mid-Century Modern house. The Marsh House was built over wetlands at a Delaware Beach. The interiors of both projects celebrate the steel, stone, and wood used to build the house.
Architect Stephen Muse discussed the inspiration for his Bethesda House, built on an infill lot in a close-in suburb of Washington D.C. The design references and updates the Prairie-style architecture of the owners’ hometown of Chicago. Most rooms of the elegant party house focus on a grassy center courtyard. Muse set the pool off to one side, since it’s covered for most of the year.
Richard Williams’ House at Fletchers Mill was designed to exploit both mountain and valley views from its lot in Sperryville, Va. The architect used a computer-aided design program to analyze the views from each room during design of the house. He designed the circulation pattern for the house around the back porch, since that’s where the owners anticipated spending the most time.
All four projects featured extensive windows designed to capture views. The first question from the audience was about controlling energy loss and solar gain from windows. Muse noted that many of his projects include interior shading system. Williams added that today’s low-e windows can be carefully calibrated for solar gain and heat loss depending on their orientation to the sun.
One audience member questioned the lack of attention to attached housing, which makes up the majority of new homes built in the D.C. area. Panelists noted that the book actually devotes several chapters to the design of condos and townhomes. Another attendee asked the architects when they prefer to begin collaborating with landscape architects on projects, given their goal to maximize exterior views. “As early as possible,” McInturff said.
The author and panelists posed for a group photo before the event.
