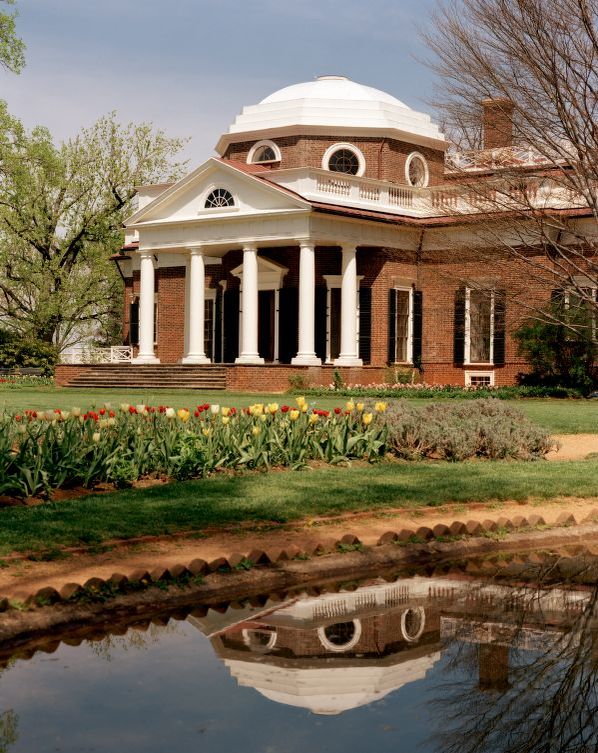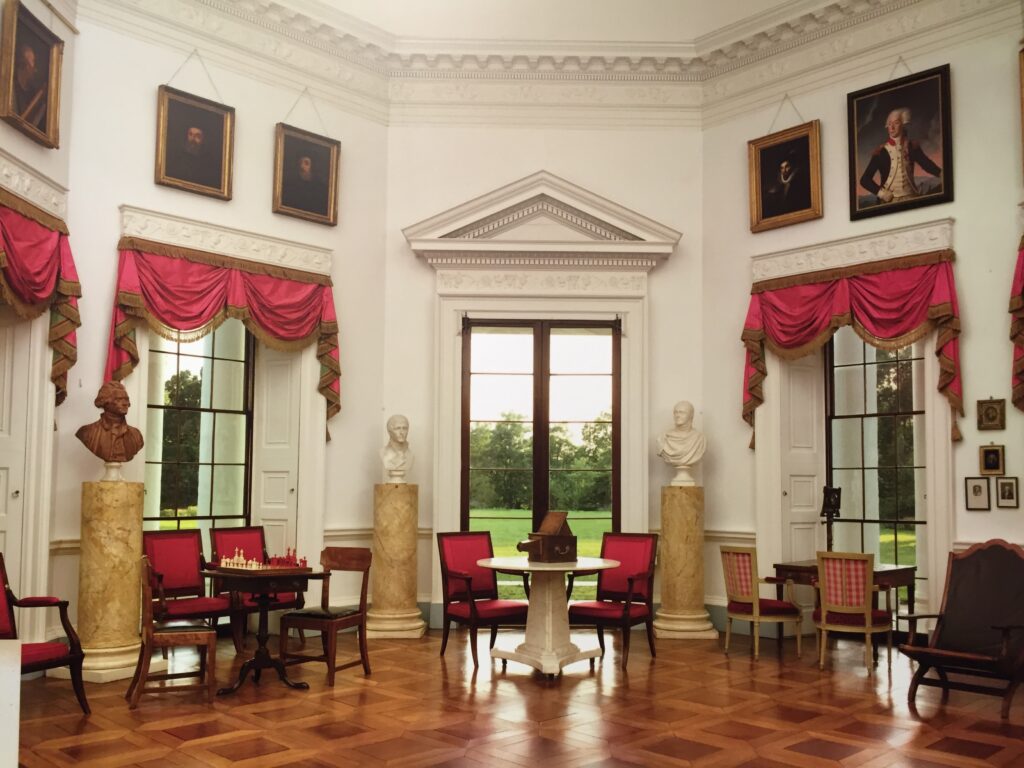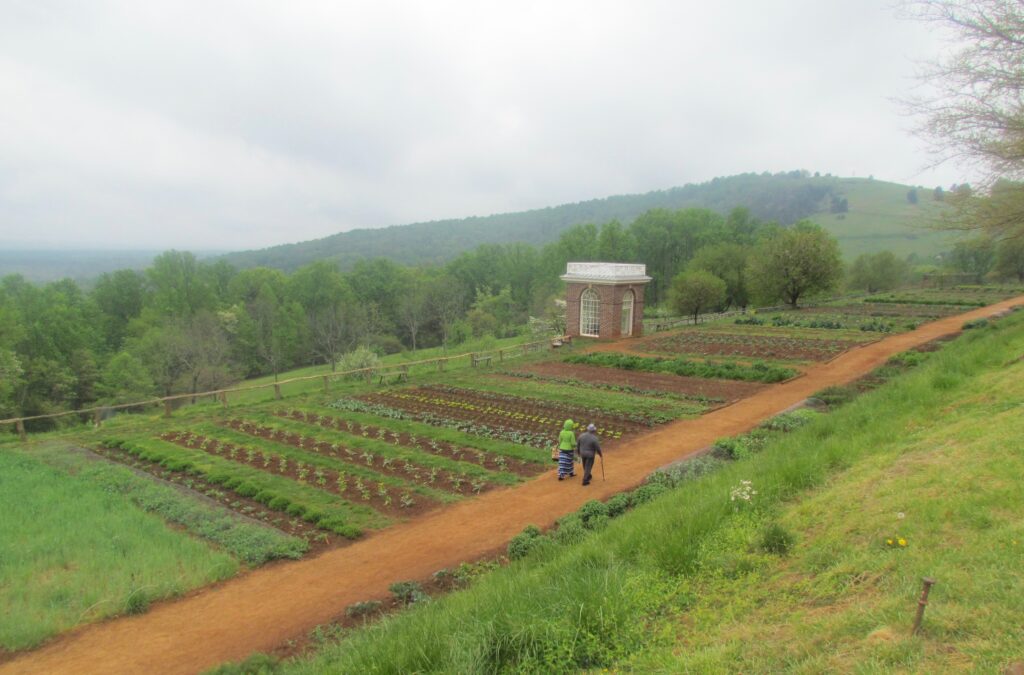
Thousands of visitors are drawn to Monticello each year because of its classical styling and the elegant symmetry and proportions that Jefferson applied after carefully studying the principles of Andrea Palladio. After “reading” Jefferson’s essay in architecture, however, many visitors leave with a different appreciation: how the statesman personalized his home. Jefferson designed Monticello to accommodate how he liked to wake in the morning, read in the afternoon, dine in the evening, and interact with guests.
Many of the personal touches at Monticello aren’t worth emulating; Jefferson designed them for himself. Even so, they draw attention to and raise questions about things to consider in designing a new home. A good architect will ask you about how you conduct your daily affairs — where you put on shoes in the morning, whether you prefer to dine inside or outside — and include features that make a house your own. That’s one of the objectives described by architects in my book, Anatomy of a Great Home.
One of the first things Monticello visitors notice—after processing the beauty of the facade—is the weather vane on the home’s portico. Upon entering the house, guests learn that the weather vane is connected to a compass in the Entrance Hall. The entry showcases Jefferon’s collection of maps highlighting the country’s new Western border. While cooling their heels, guests could also interest themselves in an exhibit of Native American artifacts, reproductions from the Lewis & Clark Expedition, big game busts, and an extinct mastodon’s jaw. It’s as though Jefferson still lives there.

Jefferson employed many timeless methods of conservation. He made sure key rooms, including his bedroom, faced south so they would be bathed in sunlight. He liked to wake to morning light. The president used a system of 13 skylights to light interior rooms and towers to not waste energy- gas lighting in those days. He economized on circulation space to create more functional living space. He designed transoms over doorways to improve interior ventilation. An energy miser, he insisted fires not be lit until temperatures inside dipped below 55 degrees. He collected rainwater in four cisterns and brewed beer in the basement.
The Hall includes a Great clock that evidences the third president’s occasional fallibility. When he moved the clock from Philadelphia, Jefferson underestimated the space needed to show each day of the week along the wall. So he had carpenters put a hole in the floor. Saturday is marked in the basement.
The highlight of tours is the president’s sanctum — a library, greenhouse (where he grew orange, acacia, and lime trees; it also served as an aviary for his pet mockingbirds), office, and bedroom. The bedroom is situated so that Jefferson could rise with the sun – he recorded the time of sunrise and sunset each day to improve his farming methods. Mirrors maximize light from windows on the opposite side. He kept clothes in a “turning machine,” as his grandson dubbed it — 48 easily rotated hands that held coats and waistcoats. He lodged his bed in an alcove between his bedroom and office to save space. Other bedrooms feature alcove beds, a space-saving technique he picked up in Europe.
Jefferson spent an inordinate amount of time at his desk and writing machine, making detailed notes in this Farm Book and Garden Book and answering voluminous correspondence. He told John Adams that he suffered under a “persecution of letters.” In 1820, he received approximately 1,267, many requiring elaborate research to be answered. He wrote many letters with a polygraph, a two-pen machine that provided copies. The office evinces Jefferson’s love of gadgets. It’s filled with telescopes, drafting and surveying equipment, and custom-made furniture – including a revolving bookstand and a desk with an adjustable top.
Instead of installing a grand stairway in the center of the house, Jefferson put in narrow (14-feet wide) stairways at either end to save “space that would make a good room.” He designed hallways to be flexible spaces, used as storage areas, workrooms, and occasionally as sleeping quarters. Jefferson seemingly never tired of tinkering with the design of his home. He undertook a major remodeling after he returned from a European visit, creating a mezzanine bedroom floor out of a two-story open space in his original design.
At 11,000 square feet, Monticello isn’t small. Even so, Jefferson intended some rooms to serve more than one purpose. The dining table, for instance, was only set up at mealtimes so that the space could be used for receptions. A Tea Room connected to the dining room was designed to provide overflow seating for large dinners. Otherwise, double pocket doors separating the rooms kept cold air out of the dining room without limiting sunlight.

The former president applied the latest scientific thinking to the systems within the home. In the late 1790s, he altered the dimensions of the fireplaces to apply the fuel-saving principles of Count Rumford. He believed in innovation. “The dreams of the future are better than the history of the past,” he said. Two pulley-operated dumbwaiters in the dining room, hidden on either side of the fireplace, were used to bring wine from the cool cellar below. Double doors in the Parlor open in tandem when either is moved.
Jefferson emphasized indoor-outdoor connections to extend the living areas of the house. Open-air living spaces on all four sides of the house equal nearly half the “conditioned” living space on the main floor. A series of terraces extending from the house was used for walks after dinner. Family and guests used them to enjoy the garden, the formal landscaping, and mountain views. The terraces led to pavilions, outfitted with shutters and louvers for shade and privacy, where family members could read and converse.
Jefferson designed “dependencies,” facilities used for domestic operations, under the terraces and largely out of sight. These included enslaved people’s quarters, workrooms, storage (for ice, wine, and beer, among other things), carriage bays, and stalls. A long underground hallway connected the rooms.
Jefferson’s estate includes a garden, orchards, and vineyards, where he experimented with more than 300 varieties of fruits, vegetables, and herbs. He focused on his favorite foods. He planted as many as 15 varieties of peas each year and grew as many as 38 varieties of peaches. He wrote his granddaughter in 1815: “We abound in the luxury of the peach.”
Of course, it helps when designing your home to have traveled extensively in Europe, served as president of the United States, executed the Louisiana Purchase, studied science throughout your life, and inherited 5,000 acres of farmland in rural Virginia.
Leave a Reply