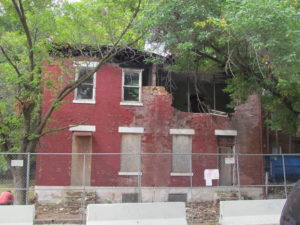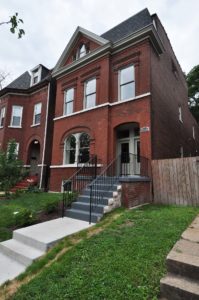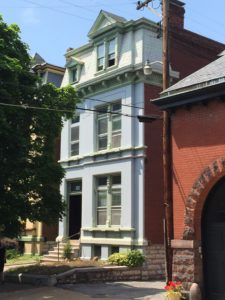 In the Soulard neighborhood of St. Louis, where many of the historic homes have been restored to their former glory, the fenced-in building at 10th and Allen, with its crumbling brick walls and caved in roof, stood out like an eyesore.
In the Soulard neighborhood of St. Louis, where many of the historic homes have been restored to their former glory, the fenced-in building at 10th and Allen, with its crumbling brick walls and caved in roof, stood out like an eyesore.
The owner wanted to tear down the derelict building and put a new one in its place, but the city government wouldn’t let him. Solutions to the stand off dominated neighborhood meetings.
In stepped Ron Seabaugh, a specialist in historic restoration. Seabaugh’s company, Renovations Unlimited, buys dilapidated buildings in historic neighborhoods, guts them, and sells “new homes in old shells.”
Seabaugh, a former banker, operates much like a production builder, selling renovated homes from models with the help of local real estate agents. Most companies that remodel homes work with homeowners from the beginning. Renovations would rather involve them at the end – to buy finished homes.
Seabaugh managed to buy the building from the owner, secure a 25 percent state credit for the restoration work, and win a five-year tax abatement from the city for the eventual owner. “I thought they were going to give us a ticker-tape parade,” jokes Seabaugh, referring to the neighborhood’s reaction.
Seabaugh and his developer, Hank Hart, a 20-year veteran of St. Louis historic renovations, recently started work to convert the building into two fee-simple townhomes. They plan to restore the existing front elevation – that’s a state-tax-credit requirement – but add square footage to each side of the building to create bigger, more marketable homes.
Seabaugh doesn’t have buyers for the townhomes yet. But he’s confident that they will materialize within a week or two after he finishes and decorates the homes. That’s the way it typically works under his still-evolving business model.
Seabaugh, who sold his bank in 2012, and Hart restore between six and eight historic buildings annually in the historic neighborhoods of Lafayette Square, Shaw, and Soulard. Virtually all the projects are built to qualify for state historic tax credits “that represent all the profit in the deal,” says Seabaugh. “I couldn’t afford to buy the property and do the restoration otherwise.”
Since Renovations prefers to install all new mechanical, electrical, and HVAC systems, it wants to buy properties with as little inside them as possible, since they’d have to pay to haul away the material. Seabaugh and Hart prefer to buy structurally sound buildings with usable foundations, which aren’t hard to find in a city with a long history of masonry construction.
Jack Coatar, St. Louis city alderman for the Soulard and Lafayette Square neighborhoods, secured a tax abatement for the project before work started. That means whoever buys the homes, for the first five years living in them, will pay property taxes based on the assessed value of the downtrodden structure that Seabaugh purchased, rather than the renovated one they bought.
“This was one of the most derelict buildings in the neighborhood,” said Coatar, a former city prosecutor who was elected to the city council in April. “There was a fight for years over what to do with it. It was falling down on every side. Bricks were literally and figuratively falling into the street.”
The city’s historic neighborhoods need to encourage developers to tackle projects, says Coatar. Individuals have already renovated many of the detached homes. The remaining multi-unit buildings – attached townhomes, apartment buildings, and commercial establishments – require deeper pockets to restore.
Everyone involved in the project praises the state historic tax credit program with saving many of the city’s oldest buildings from demolition. But meeting the program requirements is a careful dance that requires the assistance of an architect, an interior designer, and an historic tax credit consultant.
The first step is for an architect to do “as is” drawings of the home’s floor plan and elevation. Those drawings, along with ones that outline the basic renovation plan, are forwarded to a tax credit specialist who submits an application to the state. Typically, the developer hears back within a week that the application has been received, with an OK to start construction.
 It takes the state a couple more months to approve or deny the final renovation plan, and by that time plans for the project could be pretty far down the road. On one project Renovations hoped to replace leaky old windows with new energy-efficient ones. But state historic preservation officials later said they wanted to keep the home as historically accurate as possible. That meant keeping the original window style.
It takes the state a couple more months to approve or deny the final renovation plan, and by that time plans for the project could be pretty far down the road. On one project Renovations hoped to replace leaky old windows with new energy-efficient ones. But state historic preservation officials later said they wanted to keep the home as historically accurate as possible. That meant keeping the original window style.
“We had to scramble,” Hart remembers. “We didn’t want to put storms on the windows. We decided to keep the old frames and the sash but have our supplier put new insulated glass in them. If we had bought new windows prior to that, we would have been stuck with them.”
Though Seabaugh and Hart have formed a close working relationship, they maintain separate companies, another requirement of the state tax credit program.
The partners have done enough of these projects to know what work does and doesn’t qualify for tax credits, another potential pitfall. The program only applies to construction done within the footprint of the home. It excludes landscaping and work to bring utilities inside.
In addition to restoring the historic façade, Seabaugh may have to keep parts of the original floor plan – the foyer and front sitting room in particular. Where he can, he takes down interior walls toward the back of the home to open up what are often narrow footprints. He works closely with a designer, Sandy Rubin at Flair Home Staging, to outline room arrangements before construction begins, another tactic more commonly employed by production builders.
The requirement to keep front rooms, designed more than 100 years ago with small furniture in mind, creates a special challenge. Rubin may have to turn today’s larger, more comfortable furniture sideways to make it fit into these front rooms and retain circulation to the rest of the house.
Another challenge is that closets must often be added to bedrooms, so that they qualify for the modern definition of a bedroom. That can make it hard for Rubin to find an adequate bed wall. “We may have to take out a window – though never one on the front of the home – to create more usable bedroom space,” says the 30-year merchandising veteran.
Rubin also gives Seabaugh an idea of the finishes to use – especially cabinet styles and wall colors – based on buyer profiles for the neighborhood, typically singles and childless couples. “Most of them are young and upwardly mobile,” says Rubin, who usually goes for a contemporary look that retains traditional elements.
Seabaugh has learned that to get top dollar for homes he needs to take them to staging, post finished photography on the company’s website, and then hold open houses for buyers to see them. He made the mistake of trying to sell one home from a model next door. “It just sat on the market for 60 days.”
Beneath the Skin
The beautiful appearance of the finished homes belies arduous and messy construction work. Hart can never tell what he’ll find once he begins a renovation, though it often isn’t pretty.
“People say ‘they don’t build them like they used to,’” says Hart. “Well, I don’t think you’d want a new home like one built 150 years ago. You don’t want lead pipes for your water supply. You don’t want solid wood flooring installed right over floor joists. It splits.”
In addition to putting down flexible, plywood subflooring, Hart insulates the building shell with fiberglass or cellulose, another feature missing from homes built more than a century ago. He brings in highly energy efficient furnaces, water heaters, and appliances that few people even dreamed about a century ago.
At the same time, Hart strives to retain the charm of the old homes. That may mean not disturbing walls with cove molding or plaster cornice work. Instead, crews remove floorboards to run pipes, ducts, and electrical lines behind the walls then put them back in.
Hart’s crews handle the framework, trim, and painting. He usually subcontracts the other work to a handful of specialists per category.
Another perennial problem with restorations, says Hart, is matching new and old materials. Back in the day, a 2×10 was actually two inches by 10 inches. “Today, it’s more like one a half by nine and a quarter,” says Hart. “That’s where you run into trouble.”
Hart envies production homebuilders who have their costs down to a fine art. “On these projects you never know what you are going to run into. Nothing’s plumb, nothing’s square, nothing’s level. You are working around things to make it work.”
Restorations prefers to buy buildings that don’t have ornate exterior details. It typically hires plaster specialists to repair existing cornice work, rather than casting new profiles. Most of the buildings need extensive brick tuck-pointing.
But virtually all the historic homes Hart has renovated had solid limestone foundations that needed very little work. St. Louis is renown for its masonry construction, much of it a response to the great Chicago fire of 1871. “In 10 years, we have never run into a collapsed foundation.”
But he often encounters the remnants of old foundations in yards. That was the case with the Soulard property. “If you do an addition with multiple lots, there’s going to be an old foundation in the ground. In the city, in the old days, you could just collapse a building in.”
Filling the Pipeline
Finding properties that fit Renovation’s formula is getting much harder, allows Seabaugh, who wishes that he’d bought a “ton” of them in 2011, when the local housing market was still trying to recover. “We could have bought many of them for pennies on the dollar. We even had the city offer to give us one.”
These days, Seabaugh spends a lot of time in his car, driving the old neighborhoods, searching for suitable properties. An expired building permit may indicate a property is available. He’s bought two properties from the children of deceased former owners. He tries to enlist the help of local real estate agents by offering them the listing on the back end. But that hasn’t produced many properties.
In addition to a sound foundation, Seabaugh looks for floors that aren’t too bowed. While he’d prefer the building shell to be intact, he bought one property with a wall that was about to fall off. The company is willing to replace a roof, as long as the foundation is OK.
Does Seabaugh hire inspectors before he purchases a building?
“Nope. For our business model, the worse off the project, the better. We don’t flip properties by remodeling the kitchen and putting on a fresh coat of paint. Most of them we take all the way back to brick and start over. We bought three properties with trees growing in them.”
The company occasionally deviates from its business model. That was the case with a home Seabaugh bought on Whittmore in the Lafayette Square neighborhood. People had been living in the towhome before Seabaugh bought it, then opened it for the Lafayette Square walking tour of historic homes this summer.
Seabaugh converted the home into a model center, of sorts, during the housing tour. He printed posters of the home’s eventual floor plan – he took out an interior wall toward the back of the first floor to create an open kitchen/family room – along with photography of the company’s other finished work.
During the walking tour, The Realtor who had brought the home to Renovations was camped in the front hall, passing out sales literature. He told intrigued visitors that the home’s original doors had been found in the basement. Renovations planned to refinish them and put them back on the front of the house. “We also found some of the original stair parts. They are going back on as well.”