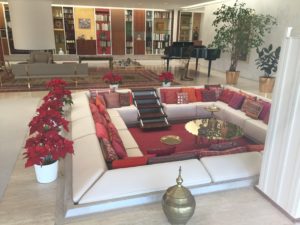For a home that was built nearly 60 years ago, the Miller House designed by Eero Saarinen still seems remarkably relevant. One of only a few designed by the legendary modernist, the home presents some compelling solutions to challenges that still bedevil home designers.
Saarinen, who designed the Arch in St. Louis and Dulles Airport, worked within the confines of International Modernism, with its emphasis on open interior spaces and a material palette of mostly steel, stone, and glass. But the Millers had four children when Saarinen was drawing their Columbus, Indiana house, with a fifth on the way. Concessions to practicality had to be made.
The architect’s solution was to design a separate children’s wing with a homework center, much like you’d see in modern production housing today. Considering that homework centers really only came into vogue 10 years ago, Saarinen was way ahead of his time. Four utilitarian bedrooms with built in desks and closets surround the work/play space, ironically decorated with a typewriter and small portable television.
To make room for the wide-open common rooms he sought, Saarinen relegated most of the functional spaces – the children’s wing, the master suite, the kitchen, and the guest quarters — to the corners of the 7,000-square-foot home. That enabled him to leave the living room, dining room, and an infamous conversation pit – out in the open.
The most significant lesson may be how all this is discovered. Today’s visitors enter the home conditioned to expect killer views through the house of the backyard landscape. The home is surrounded by large hedges, trees, and other vegetation that create a series of geometric enclosures extending from each side. It was landscape architect Dan Kiley’s a contemporary riff on patterns found in English gardens.
But Saarinen doesn’t give it all away upon entry – a small panel separates the entry vestibule from the main rooms of the house. Once visitors pass the panel, the home opens up in magnificent fashion. Large sliding glass doors frame dramatic views of the exterior in three directions, creating the impression of seamless interior and exterior spaces.
The approach stands in contrast to the typical approach today; to emphasize only one view – to rear landscaping – and give it away at entry. That makes the house feel like something to just look or pass through. The interiors and exteriors of the Miller house, by contrast, read as one; there’s no need to pass through. The place your are standing is exquisite.
Unhindered axial views are accommodated by a series of 16 freestanding cruciform pillars that hold steel beams supporting the home. Since none of the walls are load-bearing, Saarinen could take liberal license with the walls, specifying big slabs of slate on the exterior and marble on the interior. The interiors are lit by natural light from a massive skylight system that crosses the roof along the lines of the structural grid.
Other elements of the floorplan seem ahead of their time. The master suite features his and hers walk in closets (hers even has a dressing table) and a home office, complete with his-and-hers workstations. The Millers met at Cummings Engines – he ran the company, she initially worked in purchasing. One hinged bedroom wall for hanging family pictures and memorabilia gives way to reveal a television set and storage drawers.
The kitchen was large for its time, designed to accommodate cooking for the Miller’s many guests, including heads of state. Rapt attention was paid to relieving the space of clutter. Built-in cabinets fade into the walls. A flush mechanical system on the counter accepts blenders and other mechanical appliances. An elaborate fan system, designed to accommodate an indoor charcoal grill, is hidden from view.
With its architectural palette of white, grey, and black, the home may have been uninviting had it not been for the colorful playfulness of the interior design scheme. Alexander Girard, an architect and designer who became the design director of the textile division of Herman Miller, designed colorful color rugs, cushions, curtains, and even some folk art, along with a 50-foot-long storage wall in the living room for books and art objects.
Girard is credited with the idea of putting a conversation pit in the living room — he didn’t want furnishings to interfere with views to the rear of the house. He created furnishings for the conversation pit that change with the seasons. The Miller children, especially the baby, must have been very well behaved. Some parents would be tempted to wrap a barricade around the potential child hazard.
Other modern details remain remarkably fresh, especially the circular fireplace designed by one of Saarinen’s associates. Standing in the center of the sitting area, rather than along a wall, it’s wrapped by a circular metal grate. The shape is echoed in the dining room table — cut out in the middle for a water fountain — which sits on a pedestal.
The home doesn’t succeed in every respect. The skylight system has to be cleaned of insects, dirt, and debris every six months. Point to the home’s flat roof, a docent wants to get one thing out of the way early. “Yes, the roof leaks.” The home is owned by the Indianapolis Museum of Art, which conducts tours most of the year.
